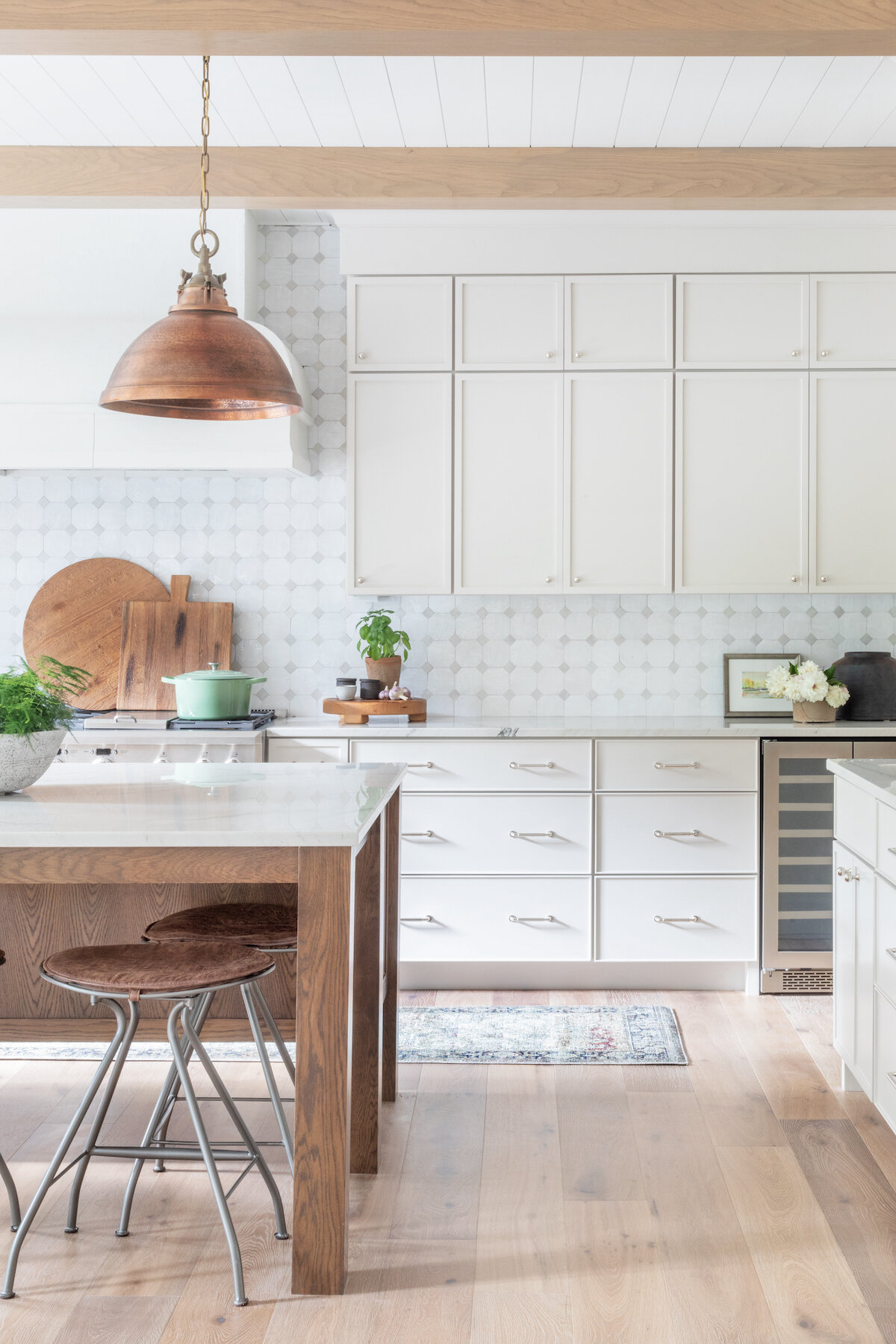Stone Bluff | A Closer Look at the Kitchen
Can’t get enough of Stone Bluff? Us either. Today, we’re unveiling all the incredible details that went into designing the truly bespoke Modern French Country style kitchen. From floor to ceiling, we are covering your favorite features so read on to get the details!1. The Shaker Style Cabinetry
This home has such a beautiful color story and the kitchen is no exception. The modern shaker style cabinets were done in Benjamin Moore’s Sea Salt. It’s a warm, taupe shade that stands out against the white shiplap ceiling details, white zellige backsplash, and white countertops. The full overlay cabinet doors look so beautiful, especially when paired with the polished nickel knobs and cabinet pulls. To modernize the cabinets, we took the stile and rails down from the standard 2.5 inches to 1 inch.These cabinets aren’t there just to be pretty. They also hide so many incredible kitchen hacks. The doors by the stove open to reveal containers that hold spatulas and spoons. There are also built-in baking sheet racks, soft-close hinges and slides, and even doors that can be tucked away to make a coffee bar. A functional kitchen is just as important as a beautiful kitchen and we are so happy we could provide our clients with both!2. The Custom Plaster Stove Hood
If you are looking for a truly unique feature for your kitchen, look no further than a plaster hood. It adds texture, softness and a beautiful moment without trying too hard. We used the same styrofoam technique at Crow's Nest to create the custom fireplace the client wanted. To achieve this look, you’ll need to work with a contractor who is familiar with the technique. The styrofoam pieces need to be carved to be both aesthetically pleasing and functional to surround the vent underneath. Once the styrofoam has been secured in place, it will be plastered over to achieve the look you are going for. We suggested a white plaster because the light tone keeps the color palette soft and it doesn’t break up the space too much. Because it is a custom feature, you can choose whatever color plaster you like. No matter what you do, having a knowledgeable contractor to do the job is the most important thing!3. A Bespoke Open Island
The central piece of this Modern French Country kitchen is the partially open island. It stands out in this kitchen thanks to the rich wood stain and the contrasting quartzite countertop. Open islands like this are a trademark feature of the historical kitchens that inspire the Modern French Country trend. However, a completely open island isn’t always practical for a family. We didn’t want our clients to compromise on storage so we helped them design an island with storage on one side and open space on the other. This design is so ideal for a family with kids because little legs can kick and swing all they want and they’ll never hit the interior wall of the island. Another perk? The backless counter stools can be scooted all the way in and won’t block the walkway. 4. The Character-Filled Backsplash Tile
Another historically accurate piece of this kitchen is the Zio & Son's + Cle zellige tile backsplash. Zellige tiles have been around for centuries and we are so glad to see them making their way into modern spaces. The white and gray hexagon and dot tile has a beautiful patina and rough edges that celebrate the work that went into hand making them. If you love this look as much as we do, check out the Scout & Nimble zellige tile blog where they break down the history of the tile + share some of our favorite sources for shopping zellige.5. Mixing Wood Tones
Bespoke kitchens have a timeless, curated look that honors the best in kitchen design throughout the ages. One way we incorporated this into the Stone Bluff kitchen was by using mixed wood stains. The floors and the beams on the ceiling are both done in a custom light stain on white oak. The light stain allows light to bounce around the room and really brighten up the space. The island was given a darker stain that helps it to anchor the space and become a central hub for gathering.6. The Millwork of the Shiplap Ceiling & Beams
Paneling like shiplap, beadboard, and board and batten are trademarks of a kitchen designed with historical influences in mind. Traditionally, these paneling styles were used to keep water out, keep heat in, or to seal seams in the wall. Now, they are commonly used as decorative home accents. The shiplap in the Stone Bluff kitchen is a beautiful detail that adds length to the space thanks to its vertical installation. The shiplap has been paired with white oak beams that break up the lines of the underlying feature. Incredible, bespoke details are what truly make this space so spectacular. Do you have a favorite detail of this kitchen? Is there anything you want to know more about? Let us know in the comments. Shop this kitchen by clicking the button below and don’t forget to see the full home reveal here!Credits
Foundation Custom Homes
Builder
Mark Hall Cabinetry
Cabinetry
Emily Sewell
Photography














